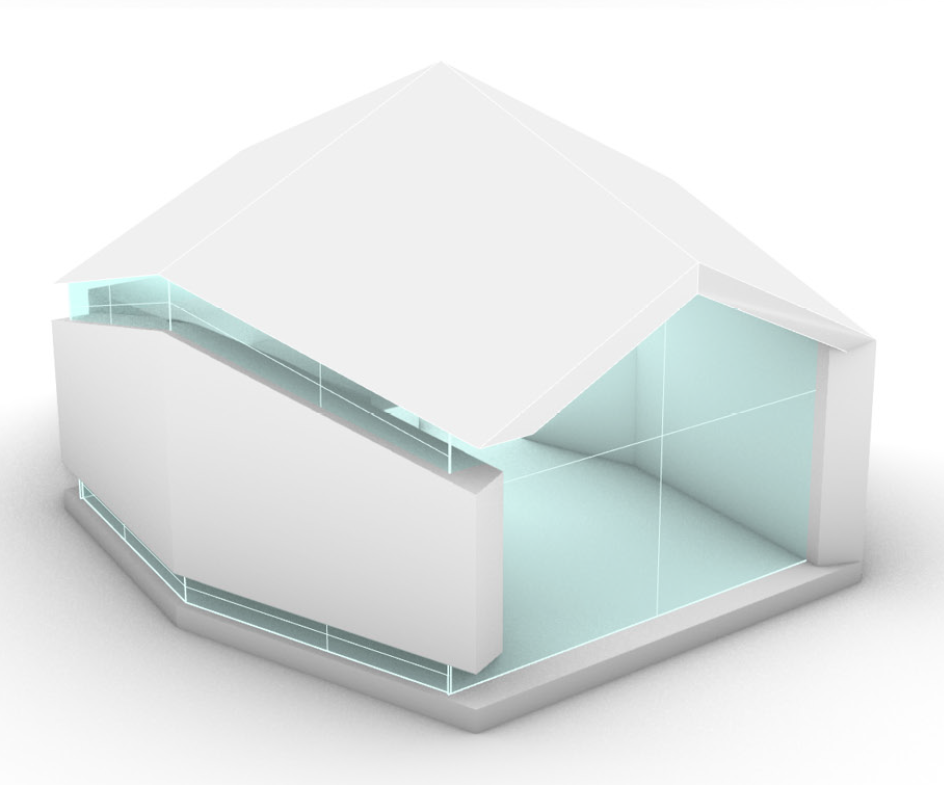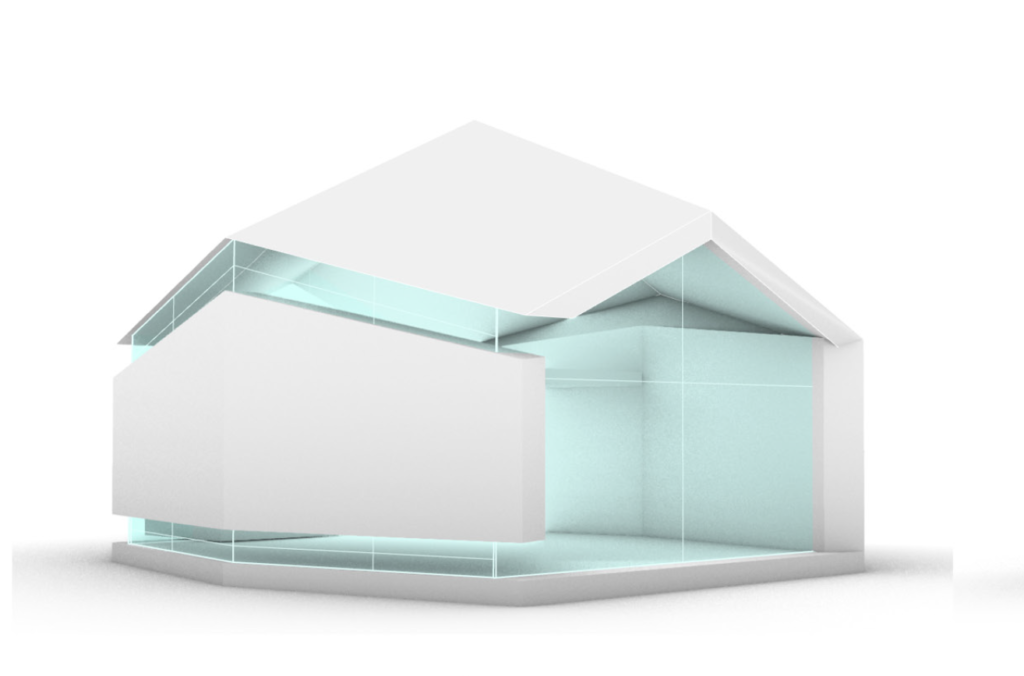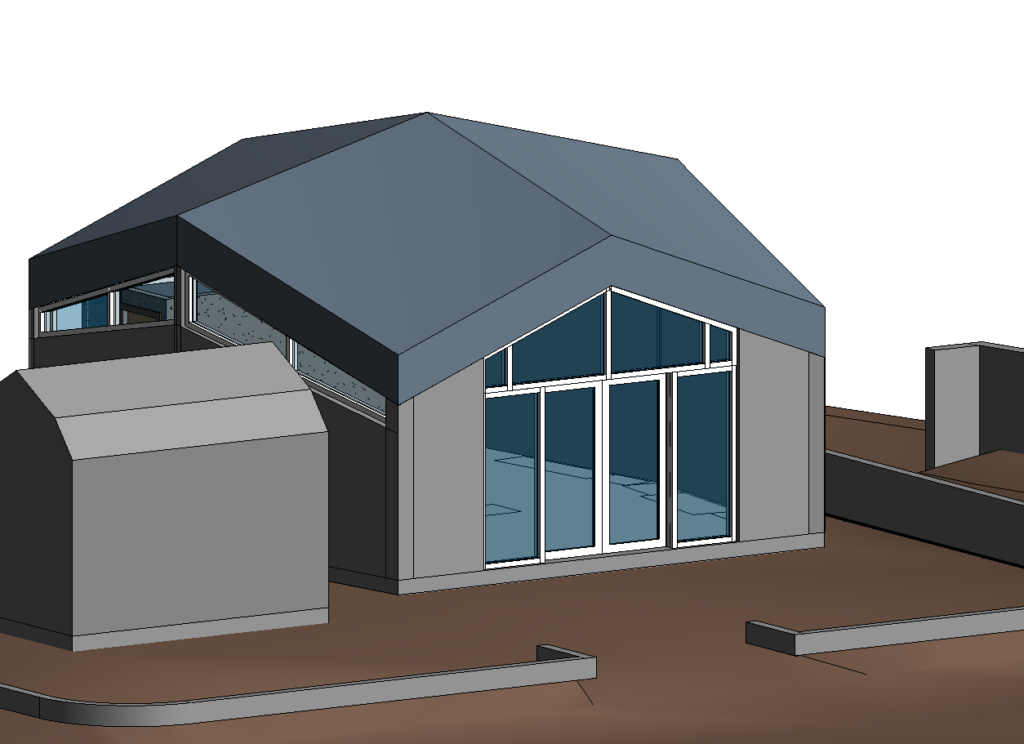A creative music studio that, per client vision, ‘looks like a barn on the outside, and feels like a chapel on the inside’ and features a [nearly] 17′ pitched roof.
Although everyone loved the look of a full glass wall, aesthetics lost to acoustics and function. The full-height glazing will allow for ample natural light and airflow, and sound-absorbing curtains. Narrow walls on each side offer space for shelving. The angled walls and roof line will reduce wave cancellation, further supporting acoustics of the space.
The building sits in the ‘Relationship’ gua of the property [ruled by the Earth element]. In addition to the homeowners spending time in the space creating music together, the building will relieve the main home of an extensive instrument collection, supporting harmony in their relationship. The Little Building will be constructed partially of cinder block to reference the main home while supporting the Earth element.
The studio will sit amidst a vegetable and herb garden and next to an existing greenhouse behind the main home, a 1957 Midcentury Ranch in the foothills of Pasadena.
- Status : In Design
- Architect : RoTo Architects [Michael Rotondi, Raul Casillas, Patrick Aguilar]
- Our Work : Design Consulting, Feng Shui [building, landform, landscape], Material Health, Material Selection, Land Ceremonies



