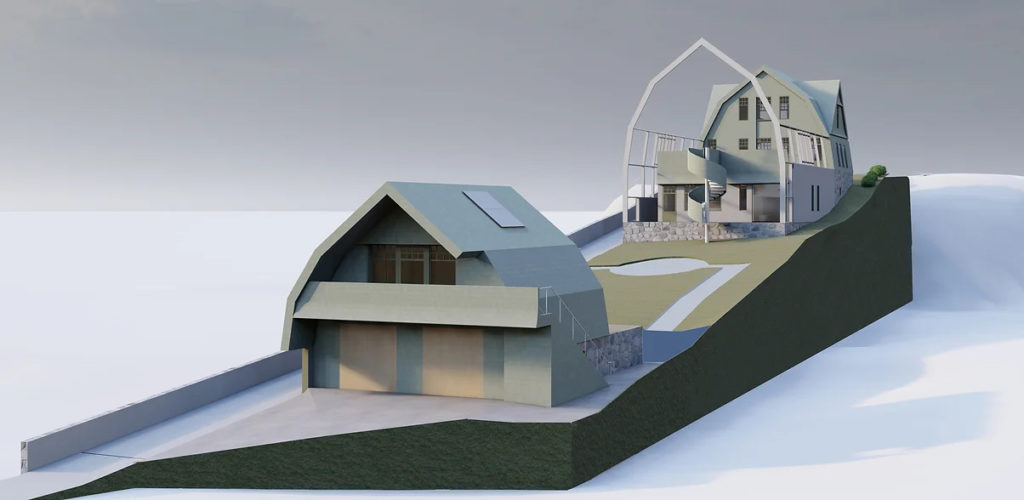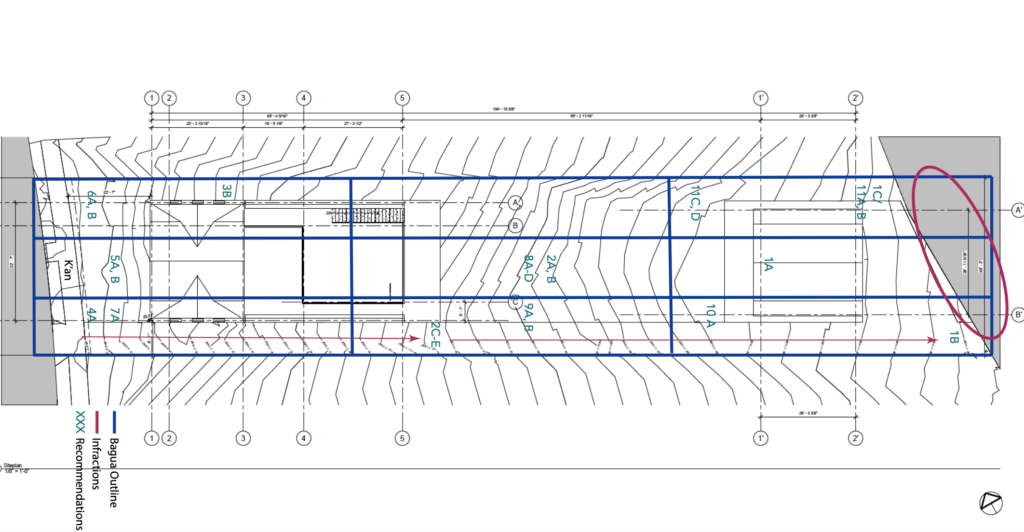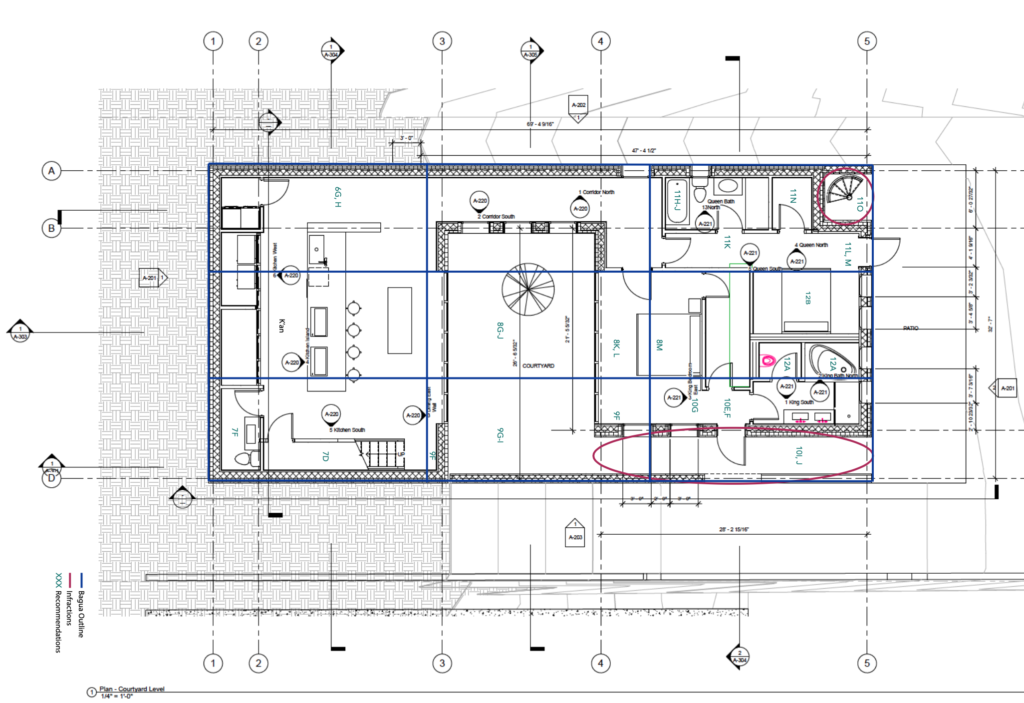A new home for a creative, holistic couple in an historic neighborhood of Los Angeles. In collaboration with the architects, we explored various sacred geometry forms [including the Shri Yantra and Golden Spiral] to inform the layout of both site and structure. Settling on the Golden Spiral and client request for the home to be situated around a central courtyard, the design of the space evolved from there.
The home includes two levels, plus loft. Entertaining and private spaces on the ground floor are separated by the courtyard, framed by glass and encouraging an indoor-outdoor feel. In terms of Feng Shui, it is important that courtyards are functional and regularly used so they do not become ‘dead space’ in the middle of a home. This courtyard features an outdoor kitchen, dining area, and lounge spaces.
As for the site, the long, narrow property slopes significantly at the back. Feng Shui landscape recommendations included several remedies to mitigate ‘rushing chi’ to the back of the site [final landscape plans not reflected in images below] and nourishing the central garden.
A Land Ceremony was performed with the purpose of connecting with the space, clearing stagnant energy and sharing intentions for the upcoming construction.
- Status : Permitting
- Architect : RoTo Architects [Michael Rotondi, Nels Long, Patrick Aguilar]
- Landscape Architect : Sanctuary Landscape Design
- Our Work : Site Geometry, Feng Shui [building, landform, landscape], Land Ceremonies



